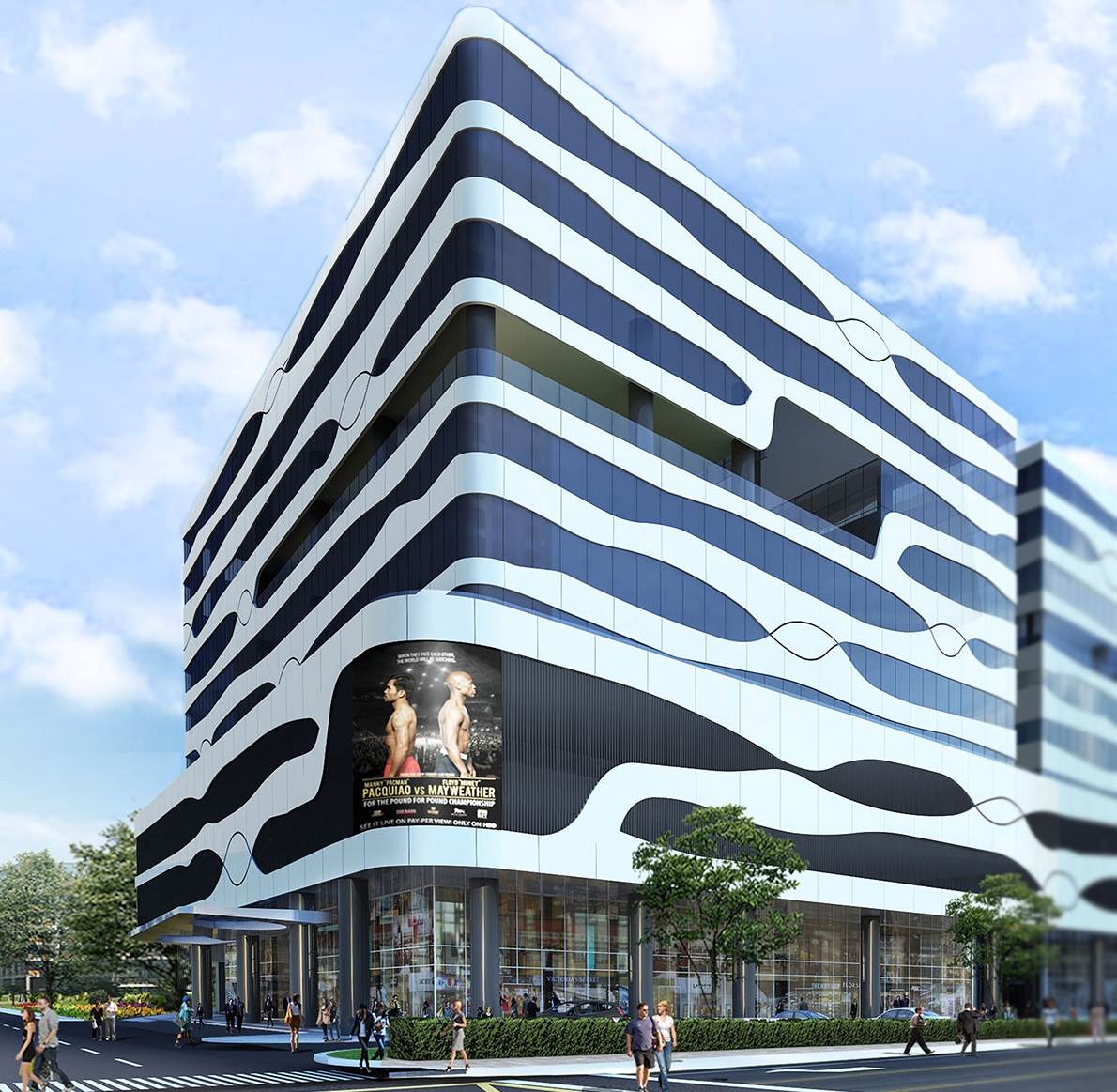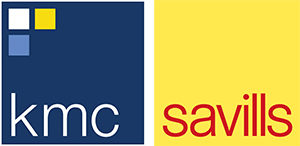
Reading Time: minutes
Scape is an 11-storey commercial and office building with a typical floor plate of an average of 2,500 sq m. The class-A development is located along Macapagal Boulevard at the corner of Pearl Drive in Pasay City and is expected to be completed by the second quarter of 2016.
Cutting Edge Green Architecture: Scape
Scape "boasts of its cutting edge green architecture, utilizing the natural resources through modern advancements." (ASYA Design) The signature façade was designed to mimic the patterns of rippled water in Manila Bay as it aspires to set a standard for other developing green BPO office buildings. It was designed by ASYA Design, an architectural firm awarded as one of the Top Ten Architectural Firms in the Philippines.
Offering a gross leasable area of 19,075 sq m, the building will consist of 7 floors of office spaces. The building is the "first of its kind to have an open, multi-level green roof space located in between office floors where employees can lounge, converse, and breathe fresh air" as well as a garden deck in the 8th floor. It is fitted with eco-friendly technology such as strategically positioned high performance glazed windows that maximize the use of natural light while keeping the building cool.
| Completion Date | 2Q 2016 |
| Building Grade | Class A |
| Gross Leasable Area | 19,075 sq m |
| PEZA | To be registered |
| Number of Floors | 11 Floors |
| Number of Office Floors | 7 Floors |
| Typical Floor Plate | Average of 2,500 sq m |
| A/C System | VRF |
| Handover Condition | Bare Shell |
| Owner/Developer | Prince Alumer Development Corporation |
For inquiries on available office spaces in Scape, contact us at +632 403 5519 or email us at [email protected].

