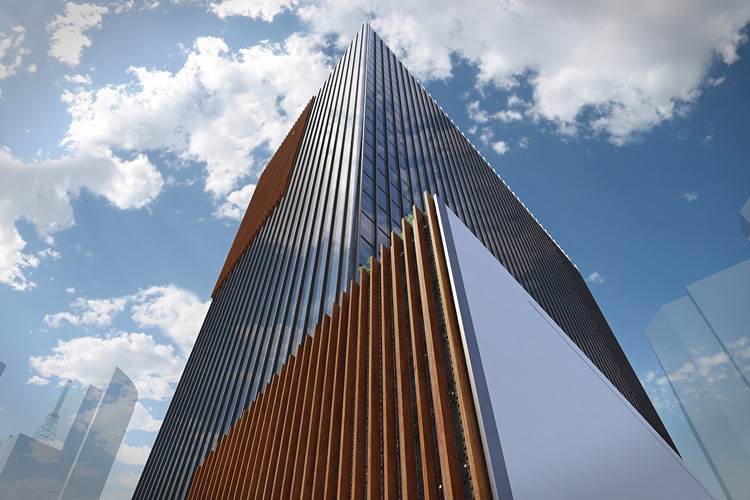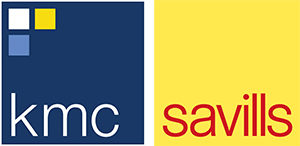
Reading Time: minutes
The Menarco Tower is a 32-storey class A office building with a typical floor plate of 1,131.32 square meters and gross leasable area of 48,580 square meters. located at 32nd street, Bonifacio Global City, Taguig. The building is scheduled to be completed in the first quarter of 2017.
First Building in the Philippines to register for WELL Certification: The Menarco Tower
The Menarco Tower is already a pre-certified LEED GOLD Tower and is the first building in the Philippines to register for WELL Certification. The WELL Building Standard, established in 2013 by the International Well Building Institute (IWBI), measures and monitors the performance of building features that impact the users' health and well-being while Leadership in Energy and Environmental Design (LEED) is a rating system devised by the United States Green Building Council (USGBC) to evaluate the environmental performance of a building and encourage market transformation towards sustainable design.
Menardo R. Jimenez Sr., chairman of Menarco Development, who built the GMA Network from 1970s until the year 2000, has the final word on the tower. "In all the businesses that I have established, I have always believed in the value of hard work and integrity. Menarco Tower symbolizes all that. It elevates what a modern office tower should be, so that the people working there can work hard and do their best."
The building will consist of 32 floors with 22 floors designated for office spaces with a typical floor plate of 1,131.29 sq. m while the lower 10 floors will be dedicated to parking space. The Menarco Tower will feature air conditioners that provide pre-filtered air, double-glazed windows that let in maximum sunlight with minimum heat, 2.8 m. floor to ceiling height, healthy options in the food halls, landscaped terracing, a wellness center, a clinic and a 24/7 access to lifeline ambulances.
| Completion Date | 1Q 2017 |
| Building Grade | Class A |
| Gross Leasable Area | 48,580 sq. m. |
| Gross Floor Area | 25,450 sq. m. |
| PEZA Accreditation | Under Application |
| Number of Floors | 32 Floors(22 Office Floors and 10 Parking) |
| Typical Floor Plate | 1,131,32 sq. m. |
| Floor to Ceiling Height | 2.8 m. |
| A/C System | Air-Cooled Condensing Units(Variable Refrigerant Flow) with individual temperature setting control for the fan coil units |
| Handover Condition | Bare Shell |
| Owner/Developer | MENARCO |
| Lead Architect | AIDEA |
The Menarco Tower is a boutique corporate office that already has garnered three Philippine Property Awards: 2016 Best Green Development Winner, 2016 Best Office Development (Highly Commended) and 2015 Best Office Architectural Design (Highly Commended).
For inquiries on available office spaces in Menarco Tower, contact us at +632 403 5519 or email us at [email protected].

