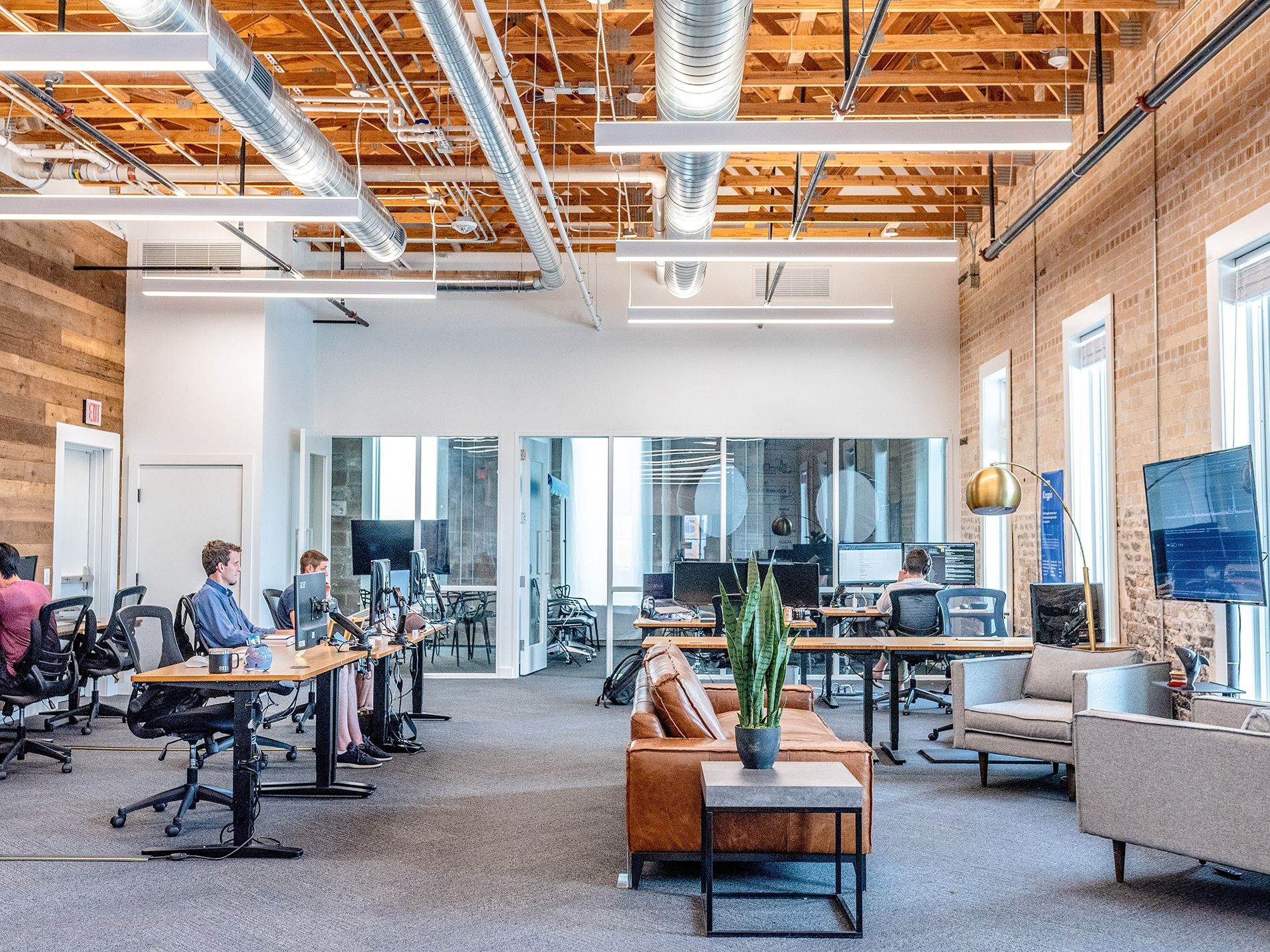
Reading Time: minutes
Many businesses mark a milestone when they finally decide to lease an office space. While the flexibility of virtual office is favorable for many, some businesses still benefit from having an actual office space-not only for the company but also for its employees as well. An office can also cultivate company culture and exude company branding. In fact, an office space is one of the endemic ways a company communicates its essence to its clients, investors, and future employees.
Aside from the location, one of the most important factors to consider when leasing an office is how much size does your business would need to operationalize and perform its functions. Space requirements can vary tremendously by company, by industry, and even by geographic area. Having the wrong office space can interrupt your business or make it difficult to operate. While there is no single formula to compute the ideal office size for your business, some factors can be great indicators.
Here are some factors you can consider:
Space per employee
If there’s anything that can be computed which can help in estimating how much office space a business needs, it is the consideration of the space occupied by your employees. The general rule of thumb is to allocate 12 to 21 usable square meters of office space per person, including the common spaces such as the meeting rooms and conference areas they will use for work. However, business owners should also recognize that each has a different set of preferences and demands when it comes to the size requirements per workspace.
Office zoning
Since open floor offices and layouts are becoming more popular, studies about the significance of between the quality and pace of employee’s work and atmosphere became one of the pressing topics in the commercial real estate industry.
In 2016, research conducted by the Mayo Clinic found that the office layout and workspace conditions can greatly impact the performance and productivity of the employees. These findings led to the corroboration of workplace strategists and psychologists to plan out an ideal office which consists of eight different zones.
- Home Base
The home base serves as the employees’ quiet area reserved for concentrated and focused working. It is comparable to the traditional ‘chair and desk’ setting where they perform the work they need to complete in front of a computer or any device. This is a place where you can fully concentrate on your work, write that important email, or develop concepts and ideas.
- Open Plan
In contrast to home base, open plan is a venue where two to three employees can collaborate and talk about ideas and conceptualize per group.
- Meeting Room
Larger groups can occupy and assemble in meeting rooms for conferencing, training, and workshop sessions that will be held inside the office premises.
- Touchdown
The touchdown area is allocated for employees that are not required to come to the office on a regular basis. This space is suited for flexible workers who just spend minimal time on site.
- Refuge Area
Having a refuge area within an office space is important for more urgent and crucial talks and discussions. It can be an ideal venue for important one-on-one meetings and interviews or confidential phone calls.
- Breakout Area
Acknowledging the importance of socialization and recreation during work, breakout areas are designated locations where employees can unwind, take a break, relax, and socialize with their workmates.
- Resource room
Resource rooms are the space for office equipment and storage of files and other supplies.
- Interzone corridors
To encourage movement and prioritize the physical health of employees. Researchers from Mayo Clinic have suggested the importance of having corridors as spaces where employees can walk and move around. After all, studies have found that walking around or going up a few steps is a great way to reactivate your body and focus anew on the task at hand.
The future of your business
It is important for businesses to be forward-looking—not only in terms of goals and milestones but when it comes to the space they occupy as well. Company owners should think about and consider where the business will be in the near future. Would they be needing more space or allow a more flexible type of work set up for their employees?
Company culture
Lastly, business owners should account for their company branding and identity when it comes to deciding how much office space should they occupy. Your company culture may manifest in the way you and your employees do and finish work, how you organize and communicate, and at the same time influence the dynamics that will take place in your office floor.

